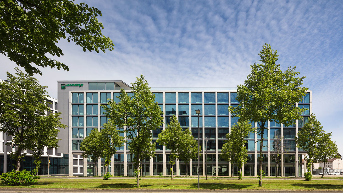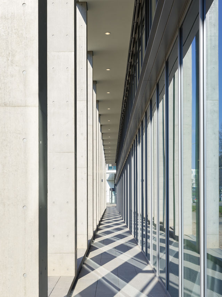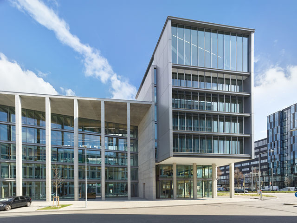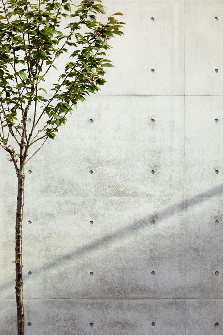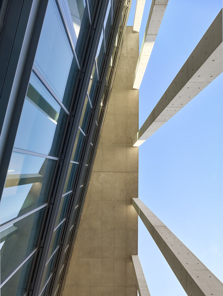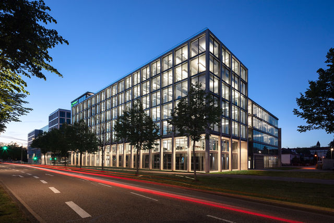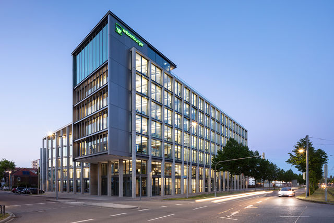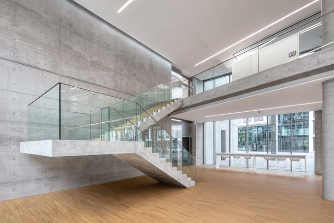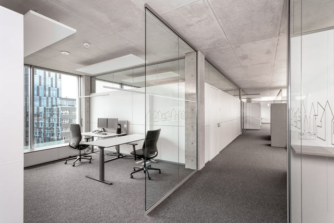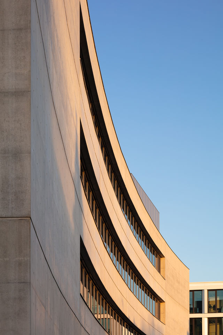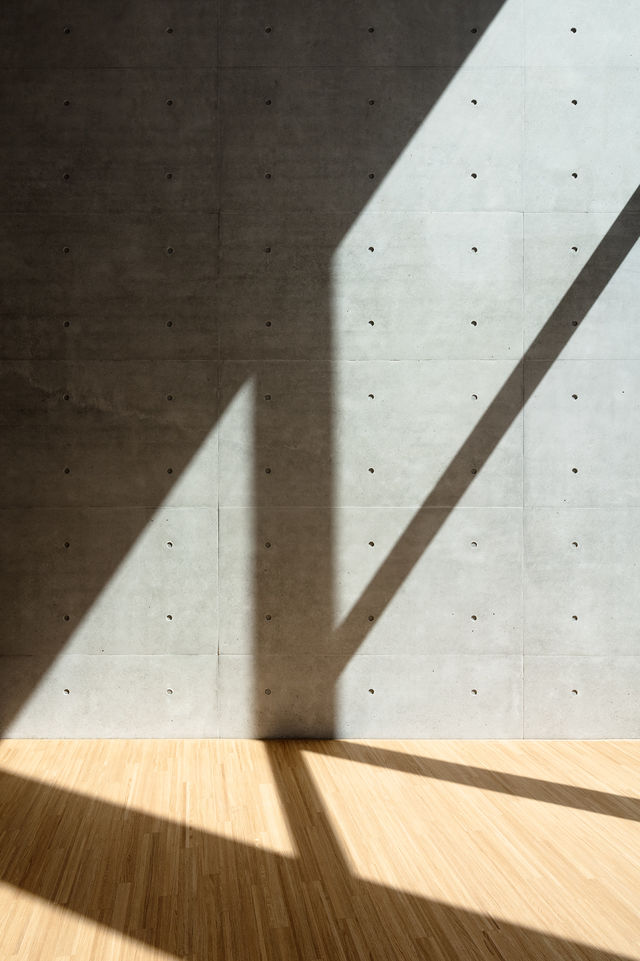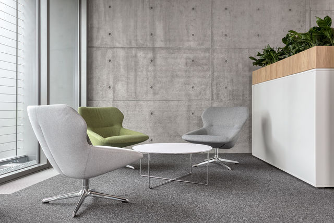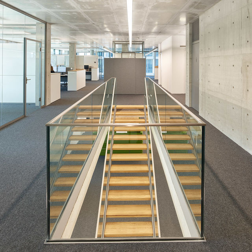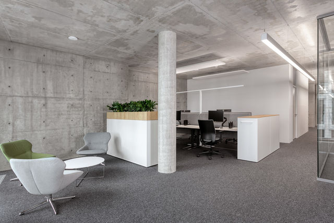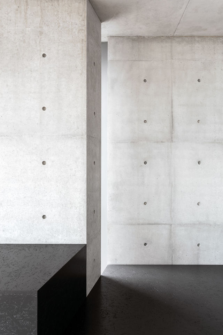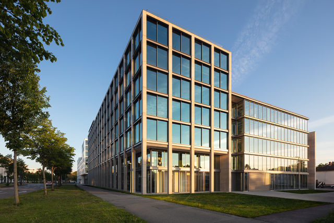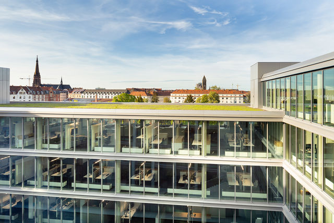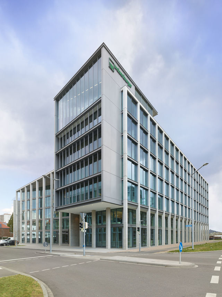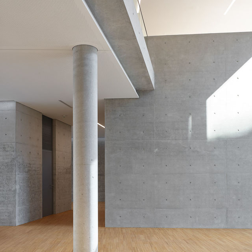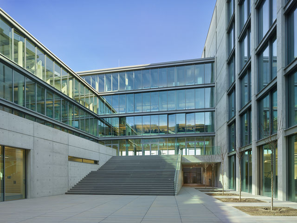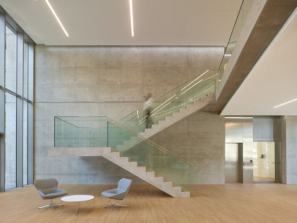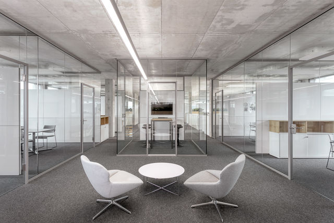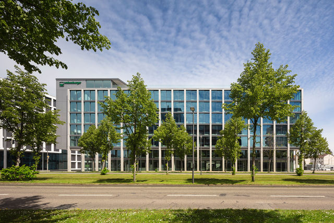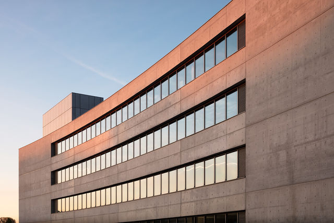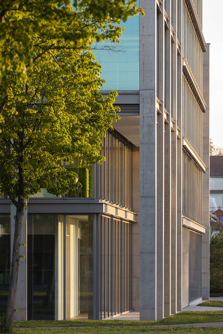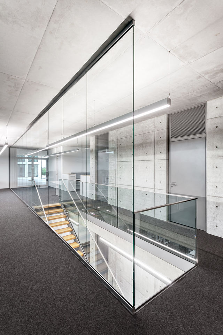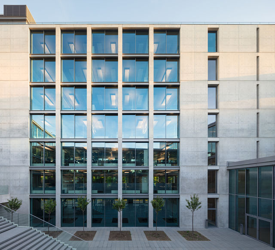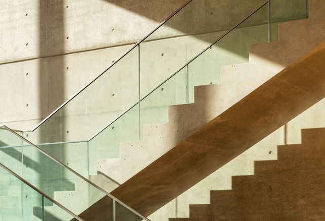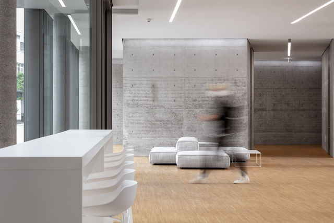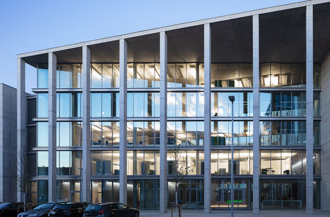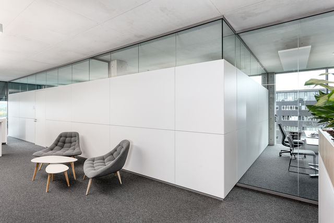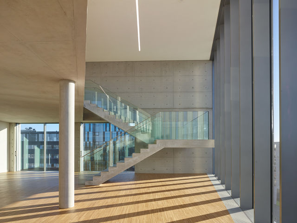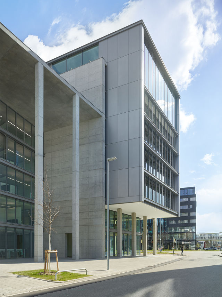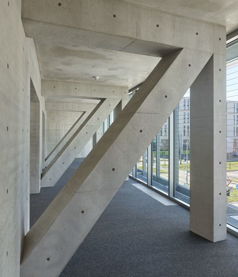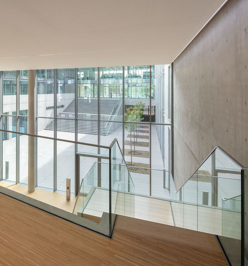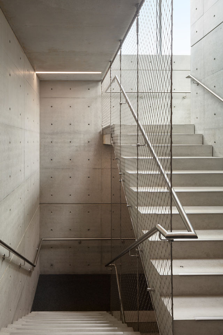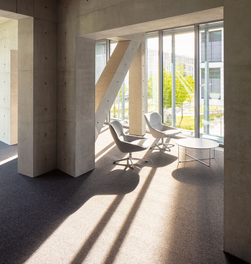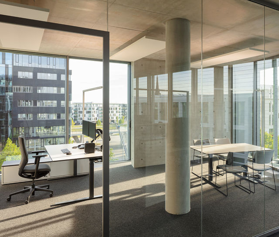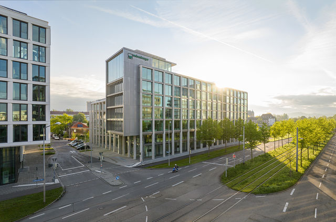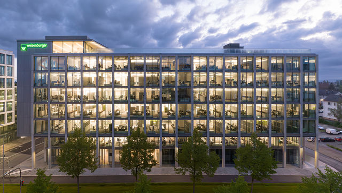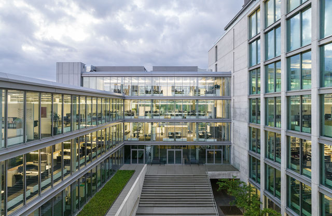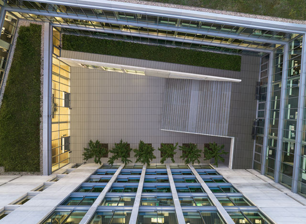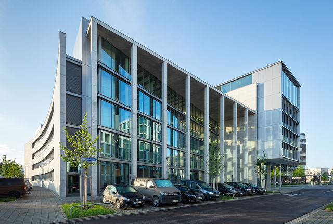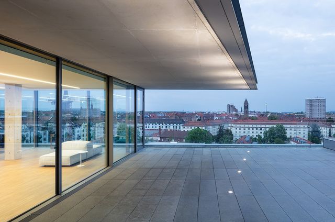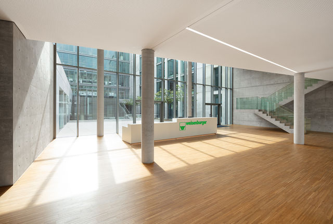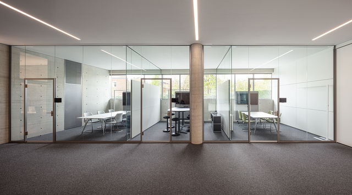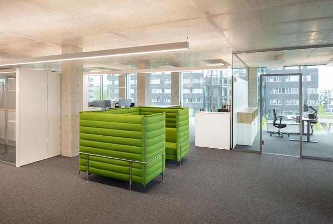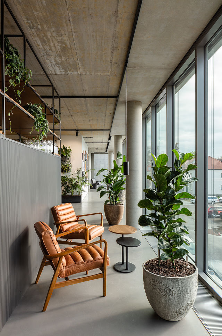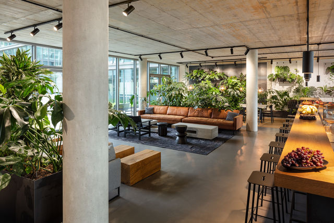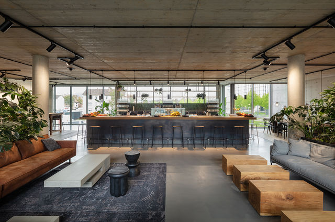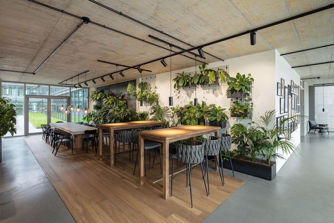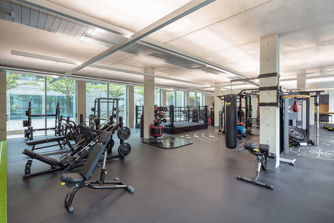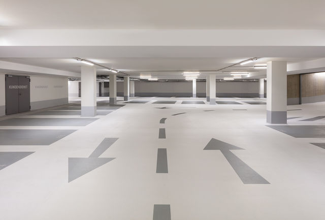If you would like to use the photos, please contact the photographers directly:
HGEsch Photography (contact@hgesch.de)
Roland Halbe Fotografie (contact@rolandhalbe.de)
Architekturfotografie Kazakov (nikolay@kazakov.de)
Tadao Ando in Karlsruhe - Glass and exposed concrete
“In 2014 we first looked into working with “Tadao Ando Architect & Associates”. We really wanted to realise this project which was extremely important to us with this architect in particular. A common concern of architect and client was to create an aesthetically valuable building that meets the latest technical standards, is energy efficient and so offers our employees the best working conditions.”
Nicolai Weisenburger explains how the project all started. In 2017, the symbolic groundbreaking ceremony was celebrated, followed by 35,000 m³ excavation. The designs put forward by the Pritzker prize winner Tadao Ando were implemented with “archis”, a local architecture firm.
The height of the cubic design varies: on the street side, the building is seven storeys tall. The top floor leads to the roof terrace via a gallery. The trapezoidal portico with the main entrance is located in the west wing. The side wings are four storeys tall; the building is one storey shorter on the north side. The building will blend harmoniously into its surroundings, with vertical planting of the wide overhang planned in future and the green roof surfaces.
Concrete ensures the structure is stable and durable. Despite this, the glass facade and its structure give the building a light and transparent feel. 5,000 m² of glass panels accompanied by 16,950 m² exposed concrete complete the building; a total of 32,228 anchor holes were made. The exposed concrete is produced using a special recipe. On the one hand, the surfaces feel silky smooth, and on the other hand, they end with sharp edges.
Architectural highlights include the large open staircase in the inner courtyard and the cantilevered concrete staircases in the foyer and skylounge. A truss construction in exposed concrete on the second floor supports the cantilevered building element of the five floors above. The precision of this work is remarkable. The supports are not only there for static load reasons; they fulfil the highest aesthetic demands by being in straight alignment.
Technology for greater sustainability
The new company headquarters is not connected to any external heat source. The thermal energy required is taken from the atmosphere alone and then stored or used by a futuristic control strategy via heat pumps. To store the energy, the floor panel of the third basement storey and the ceiling of the first basement storey (with a thickness of 1.19 m) are activated to be a thermal buffer storage facility. Two parallel, independent systems (concrete core activation and underfloor convectors) transfer the heat and cold into the room completely autonomously. The underfloor convectors allow individual temperature control. The ventilation system with heat recovery and adiabatic cooling is also highly energy-efficient. The innovative and emissions-free system contributes towards sustainability and will save 30 tonnes of CO₂ per year.
Karlsruhe as an attractive location
weisenburger is represented at 13 locations in Germany. The company is not only expanding physically, but the number of employees is also steadily growing. The location helps counteract the shortage of skilled workers, it is very well connected in terms of infrastructure and centrally located. The proximity to universities and colleges is also beneficial: courses, research projects, and internships bind future specialists to the company early on.
TOP 100 - weisenburger recognised as Innovation Champion
The innovation competition, accompanied by the science journalist Ranga Yogeshwar as the mentor, evaluates the innovation successes of companies. In 2021, weisenburger is named SME Innovation Champion for the third time, primarily for its digitisation strategy and the weisenburger app world.
About the corporate group
“We build the future!” – this is the slogan that weisenburger is continuing to build on. Founded as a construction company in 1955, the weisenburger group of companies incorporates high effective companies that cover the complete value range in the construction and property sector. Effectiveness to the tune of € 500 million. From terraced houses to residential construction and hotel construction: weisenburger’s goal is to be the driving force for affordable construction in Germany. Every year it builds approx. 3,000 units. The group is divided into three business sectors: construction, project and start-up.
