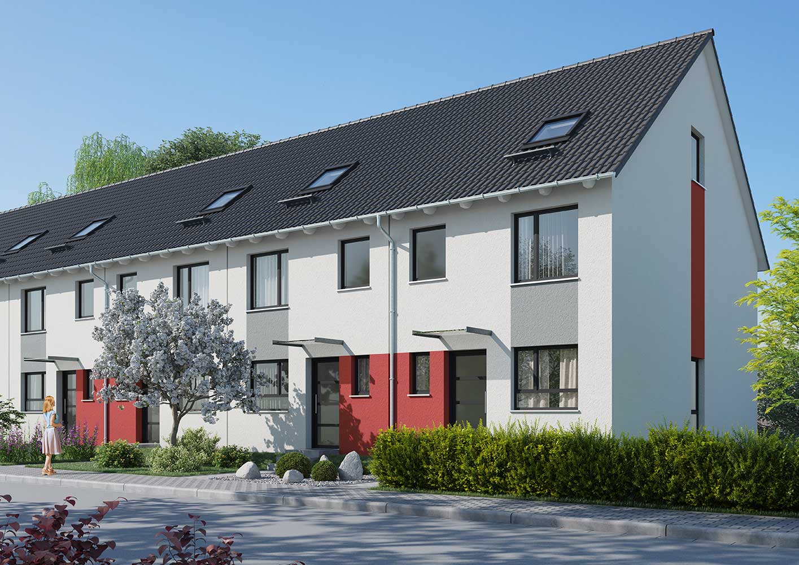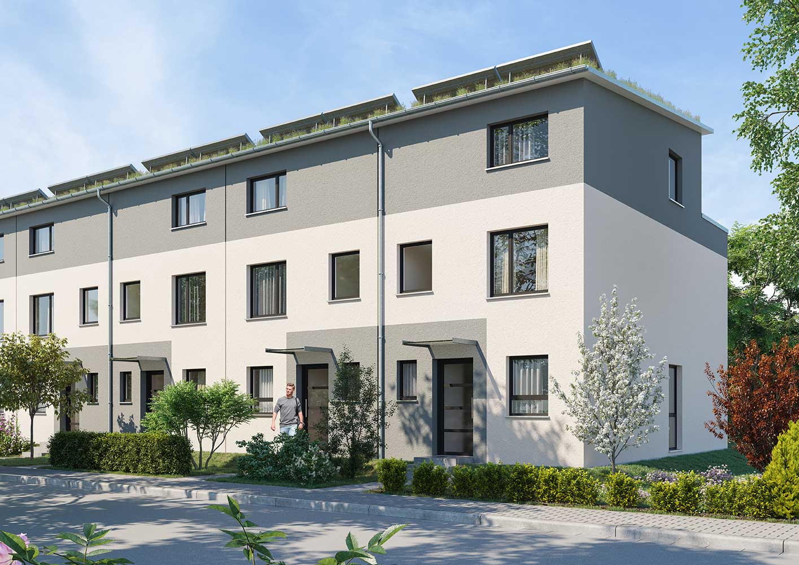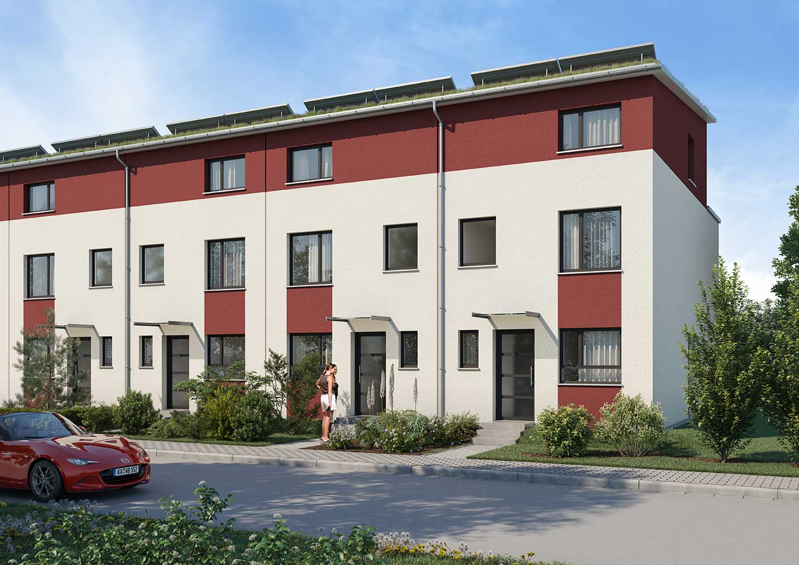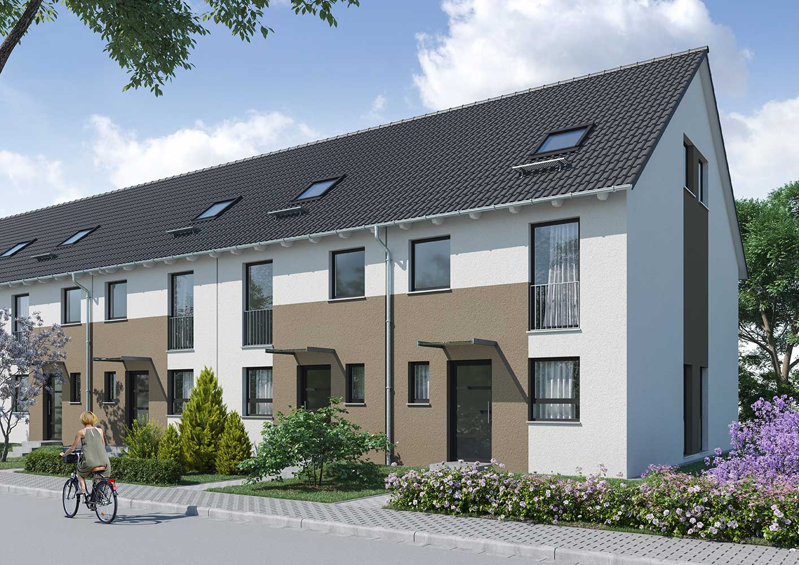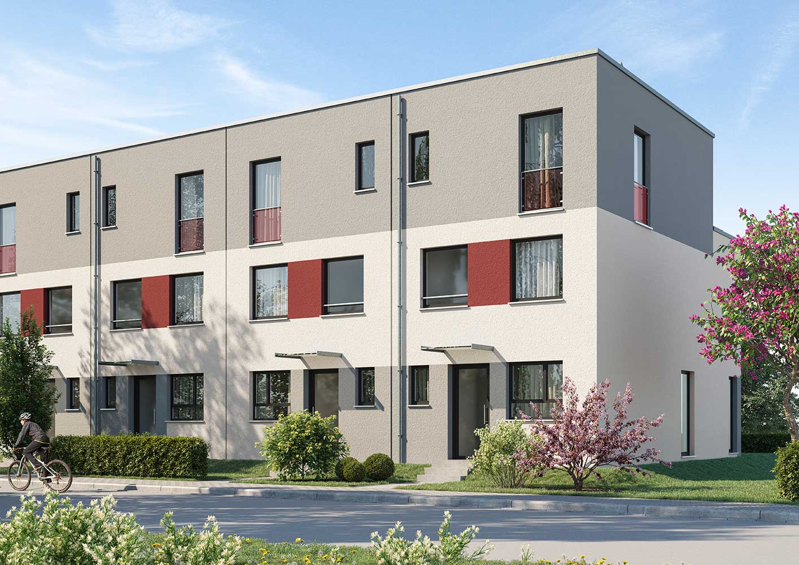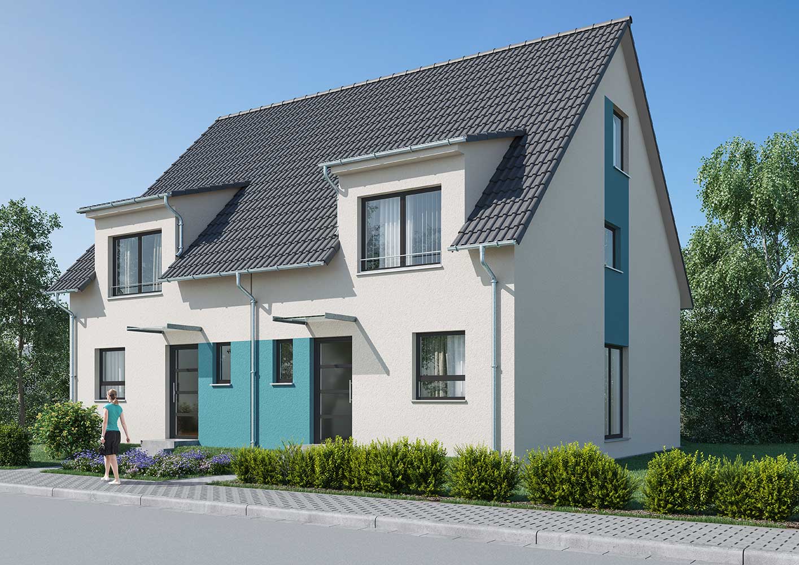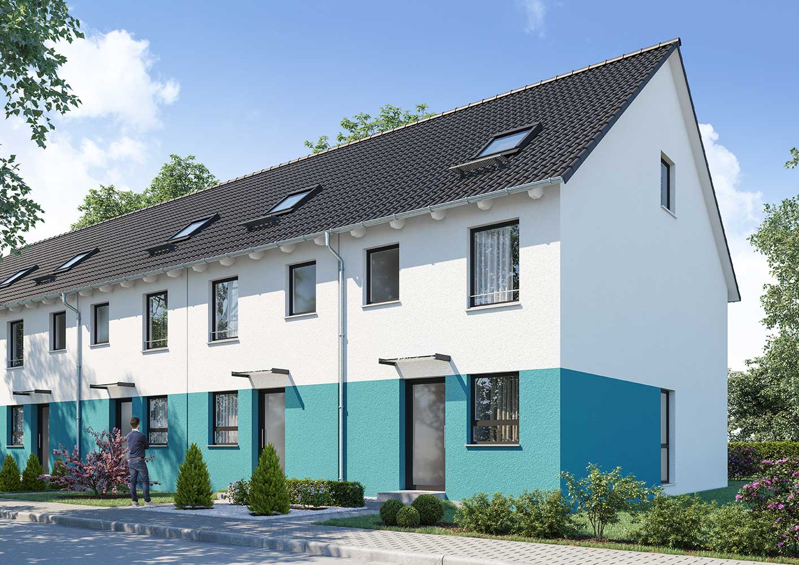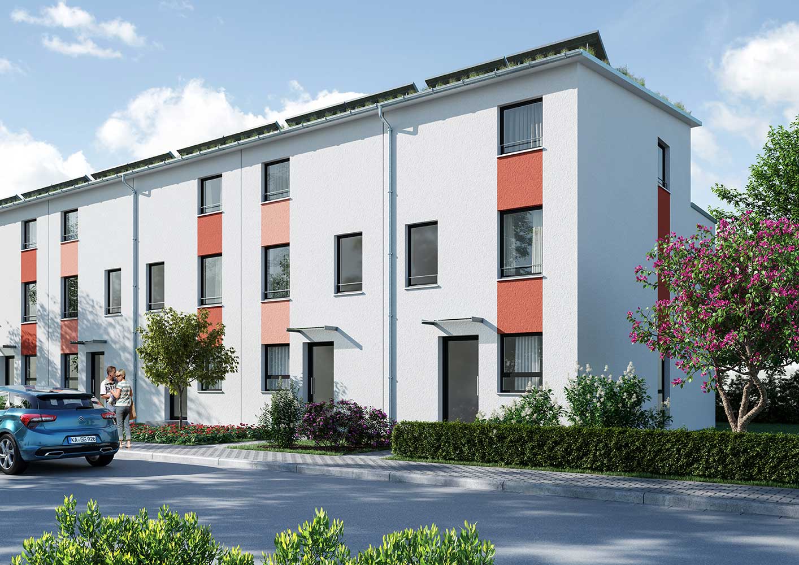Terraced house
700 weisenburger terraced houses per year - build affordably, move in on time and live a relaxed life.
The weisenburger terraced house stands for the dream of an affordable home of one's own. In both urban and rural areas, it is developing into a popular and affordable residential format. The terraced house offers a maximum of quality of life at reasonable prices, and is ideal especially for young families and couples wishing to live in a residential property with patio, garden and parking space. The efficient living space can be looked after with a manageable expenditure of time. Owners and users benefit from the low operating expenses of a weisenburger terraced house, enjoy greater convenience and achieve a higher market value.
weisenburger offers turnkey solutions. From the groundbreaking ceremony to the hand-over of keys, our services are provided from a single source. Thanks to the standardised construction method, customers benefit from cost certainty and, after choosing the building materials, from a transparent, all-inclusive price at the conclusion of the contract.
The weisenburger terraced house has been recognised by the Gesellschaft für Nachhaltiges Bauen e. V. (Society for Sustainable Building – DGNB): This label certifies that the buildings are environmentally friendly, deliver excellent functionality and conserve resources. The functionally well-conceived ground plan results in a terraced house with a generous floor space.

Our terraced houses line up –
but they do not come off the peg
The weisenburger team, consisting of engineers and architects, advises customers on materials, surfaces, colours and execution design. Future homeowners receive valuable support in the decision-making process, important planning certainty and a transparent cost estimate.
Download PDF terraced house catalogue (German)The weisenburger
360° model
From site analysis to turnkey construction.
As general contractor, weisenburger develops the project together with the customer and creates the conditions for the construction of terraced houses. weisenburger offers a complete package from site analysis to finished construction. Project partners, customers and investors benefit from the fact that support comes from a single source: weisenburger inspects the property, takes account of building law, takes care of the building application and integrates the project into its standardised production processes.
Download PDF 360° model (German)
